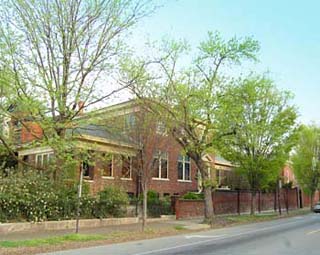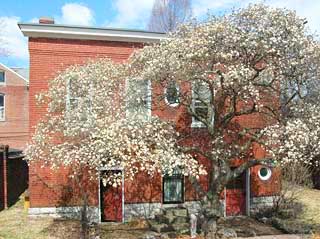| HOME | THE MAN | THE NEIGHBORHOOD | TIMELINE | DIRECTIONS | CONTACT |
A Historical Tribute
1244 S. Sixth St. - completed 19261244 Sixth Street
The C. Lee Cook House

1244 Sixth Street - circa 2010
The Property
Located on the N.W. corner of 6th St. and Ormsby Ave. in Old Louisville, the three-level residence built for Mr. C. Lee Cook was designed by Louisville architect W. E. Gore, with American Craftsman, Arts and Crafts and Prairie influences, and was completed in 1926. The house is best known locally for having a swimming pool in the basement.
The 3,800 square foot Cook house was built on a 51.5 x 200 foot lot that had been the home to the Dumesnils, a prominent family name in Louisville during the 19th century. The original house was destroyed by fire, leaving the carriage house that still stands in the back of the property.
The design of the original Dumenil structure was comparable to the home that stands today next door, according to former neighbor Miss Jean Crow, who resided at 605 W. Ormsby Avenue from the 1940s into the early 21st century. The Cook house has its entrance facing toward Sixth Street, so the street address was changed from 603 W. Ormsby Avenue to 1244 S. Sixth Street, even though original blueprints show otherwise.

First floor library
Wheelchair Accessible
Mr. Cook, confined to a wheelchair, designed his house for handicapped living, and lived there less than two years. A ramp to the basement, and one to the first floor from the backyard, and four foot wide doors were part of that design. The first floor has a full handicap accessible bath.
Mr. Cook was self-educated and well read, and his library had half-height built-in bookshelves that were very well stocked. The house has changed ownership only a handful of times over the years, and many of his books were passed along to the current owners. A set of seven original working blueprints for the house have been preserved and are on display in the library.

Stairway to second floor
Amenities
Besides the 44-foot long double-lane lap pool one other significant feature of the basement is the large walk-in vault. Mr. Cooke, the inventor, had many patents to his name, and this is where they were kept. The basement also had an Assembly Room used for community meetings.
The first and second levels feature inlay hardwood floors and details typical of high quality construction during the 1920s. Few changes have been made to the interior over the decades. One temporary wall was removed reopening the dining room, A stairway was added to give interior access to the basement, the kitchen remodeled, and the heating/cooling updated. In the 1980s a second floor apartment kitchen was removed.
The exterior features Flemish Bond brick, sculpted copper downspouts, slate roof, and unique tile designs on the porches. The house was featured on the Old Louisville Holiday House Tour in 1992. The backyard got major improvements to make it family friendly in 2009. The original slate roof and copper box gutters were replaced in 2010. The kitchen was remodeled in 2011, and the basement was finished in 2013.

Circa 1880s carriage house
Carriage House
The two-story carriage house goes back to the era of the first house built on the property in the 1880s for the Dumenil family, a house that was later destroyed by fire. In its day West Ormsby Avenue was home to many prestigious families, and before the introduction of the automobile they kept horses and a carriage in their garages. The Dumenils were no exception, one side stabled four horses and the other side stored the family carriage. Today, it is a two car garage with an upstairs apartment.
C. Lee Cook had one side of the building converted to be handicap accessible, to park his specially modified car that he was able to drive himself. With the addition of a unique wheeled-buggy he was self-sufficient at home and away.
The Backyard
The backyard has undergone a major transformation to make it more family friendly. You can view photos of the backyard before the updates were made here.
The Blueprints
The original set of C. Lee Cook’s working blueprints, created by Louisville architect W. E. Gore, were digitally photographed in 2010. The seven blueprints contain all of the details of the design and construction of the home. You can download the blueprints on the blueprints page.
| HOME | THE MAN | THE NEIGHBORHOOD | TIMELINE | DIRECTIONS | CONTACT |